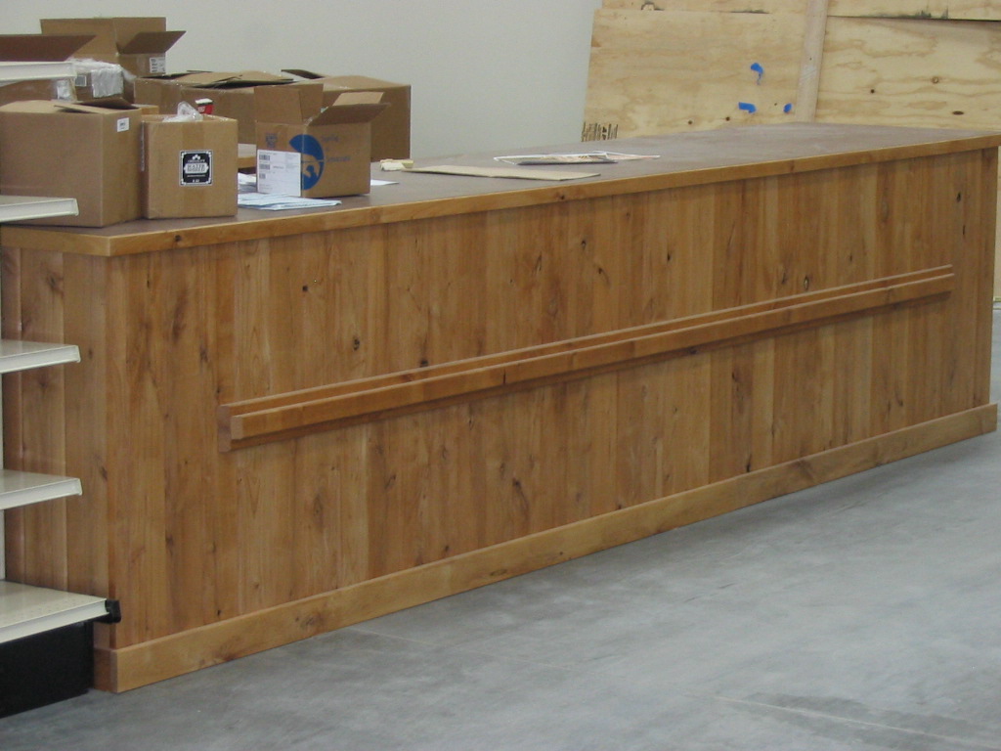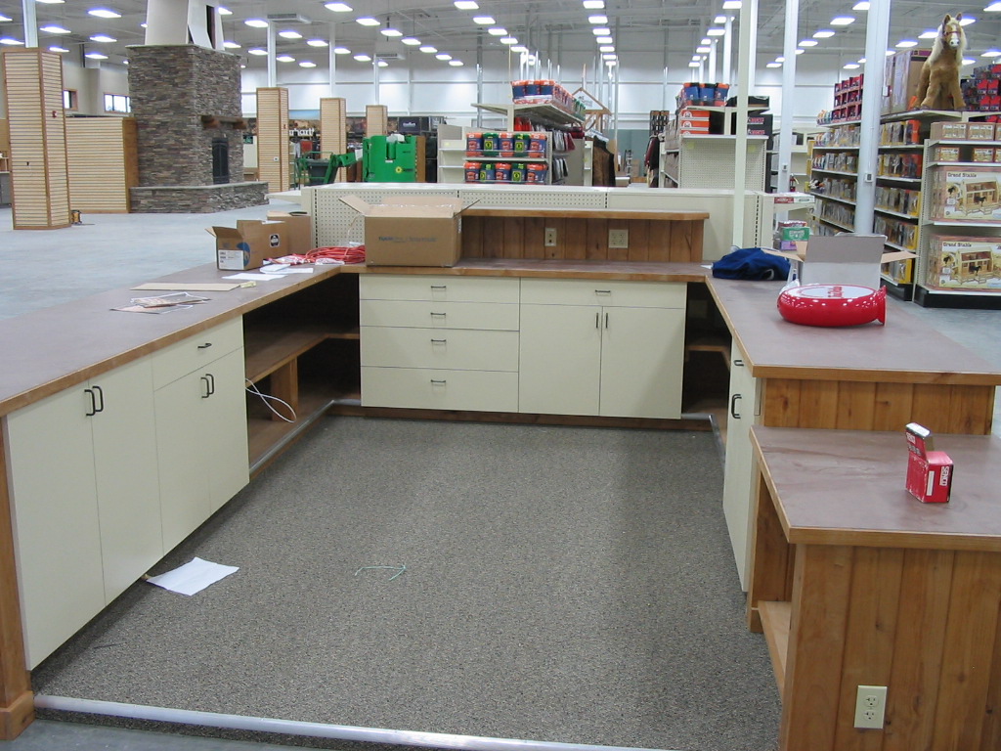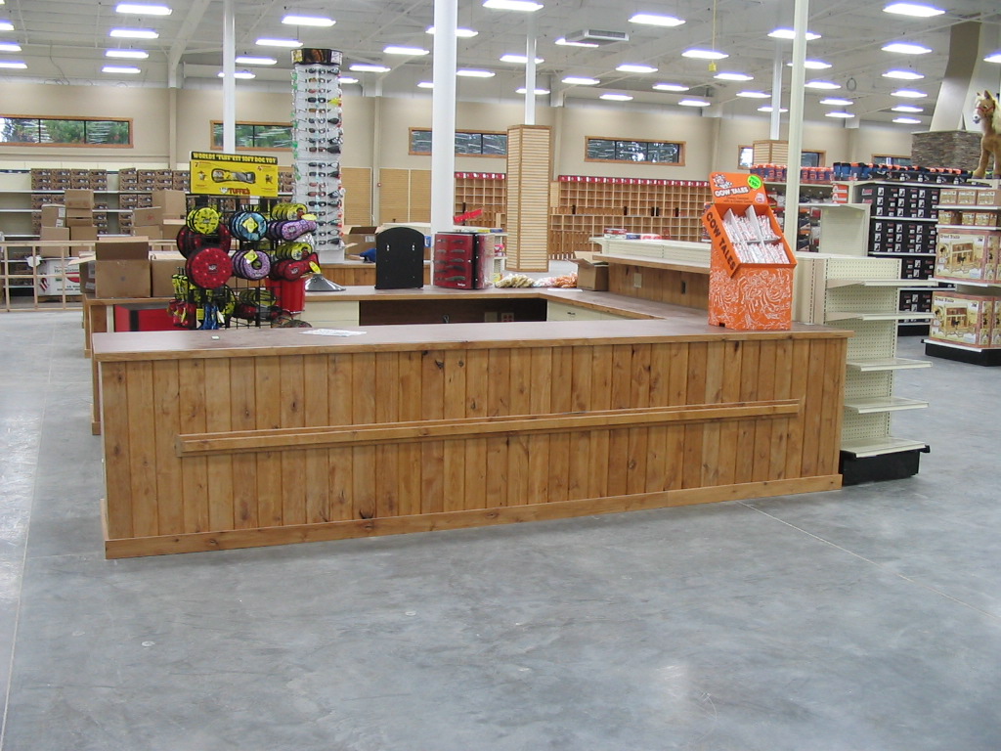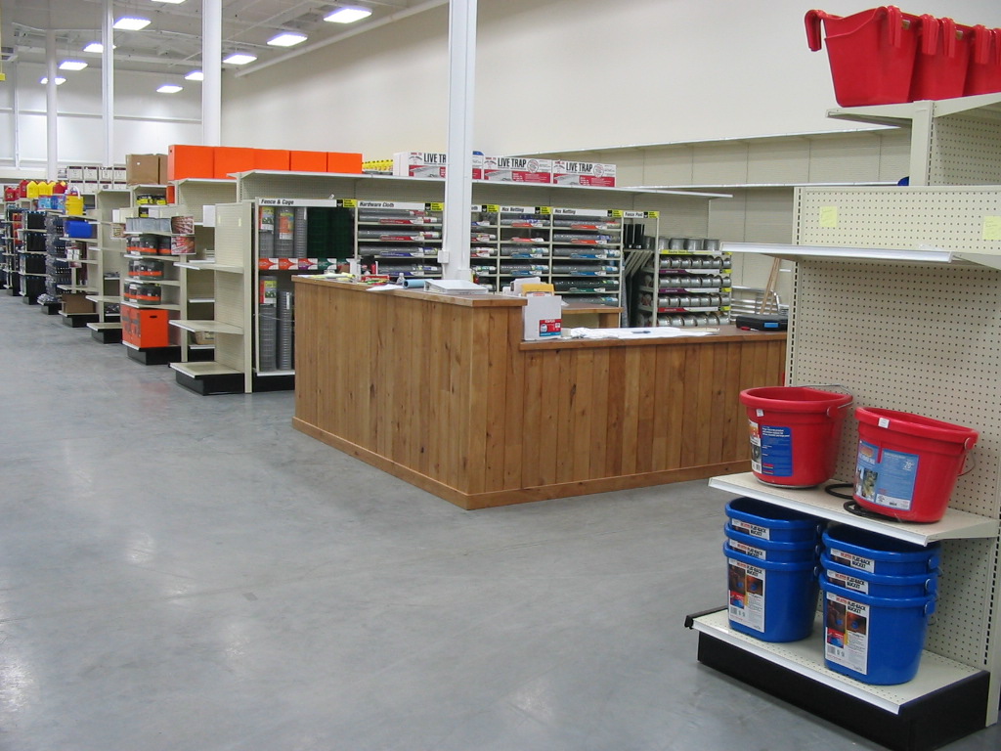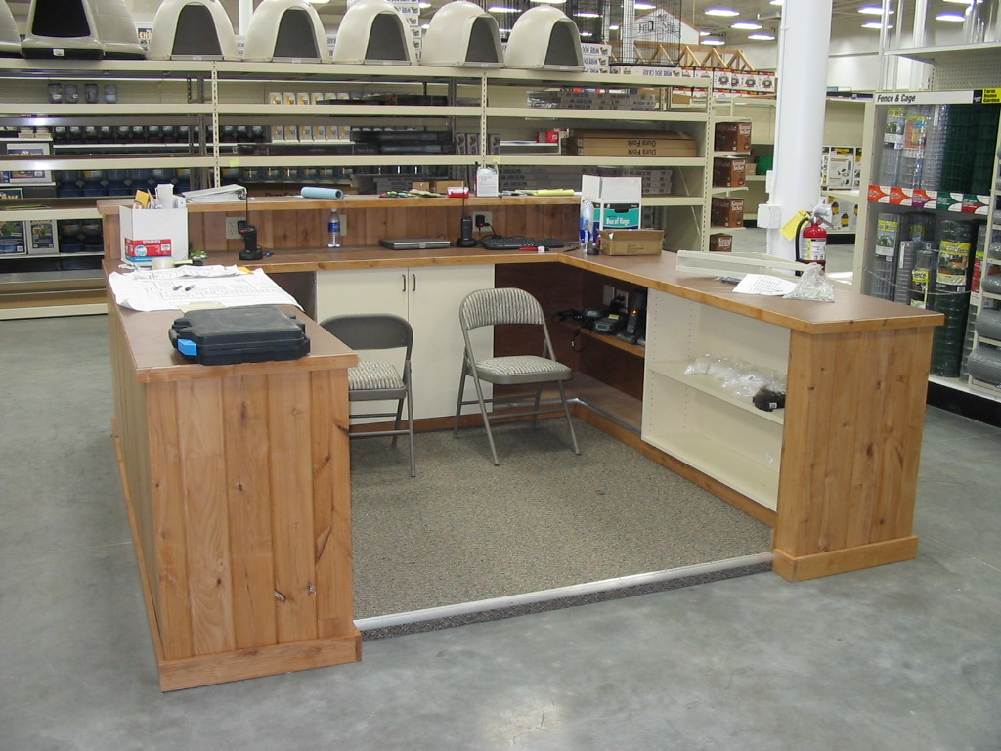Son's Ryan and Tyra, brother-in-law Don, Howard (one week),Doug Stamper from Nebraska, Calvin and myself spent many weeks in Cornelius Oregon working on the Coastal Farm and Ranch store.
This was a new building and it was frustrating for us because of the speed most of the people worked. VERY SLOW!!!
We actually got a Sunday off with pay because of some noise ordinance. The windows were not installed in the building yet.
Boot end caps and window wraps.
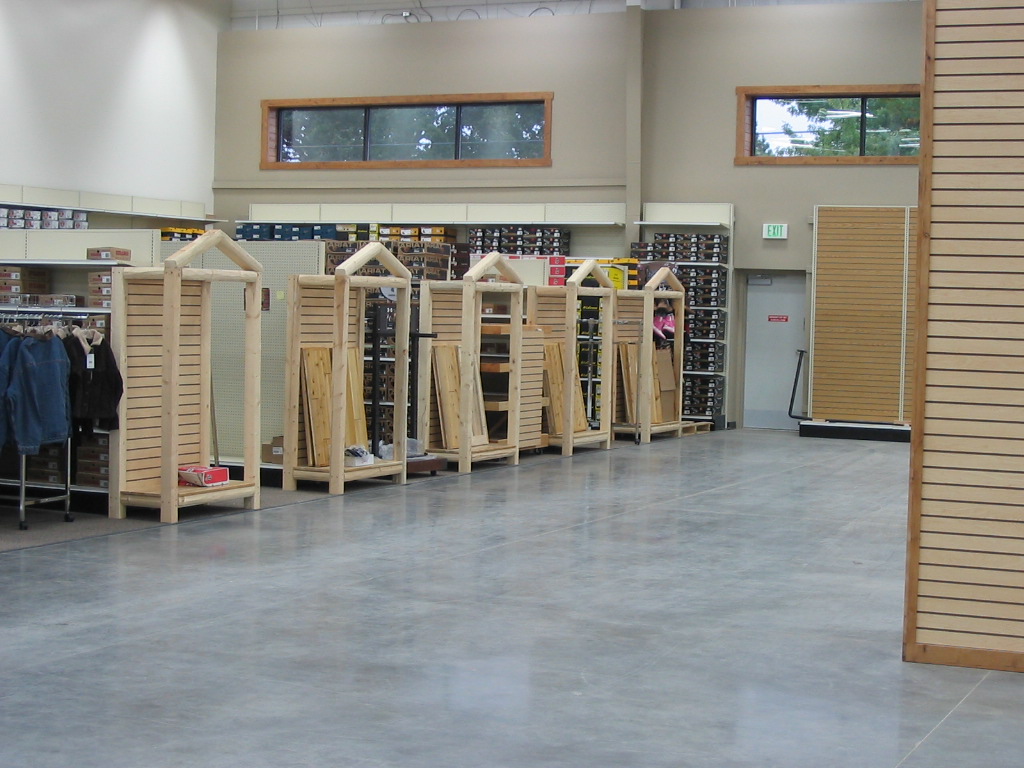
Five steel posts wrapped with slat wall. One pictured here. Jean cubes in background.
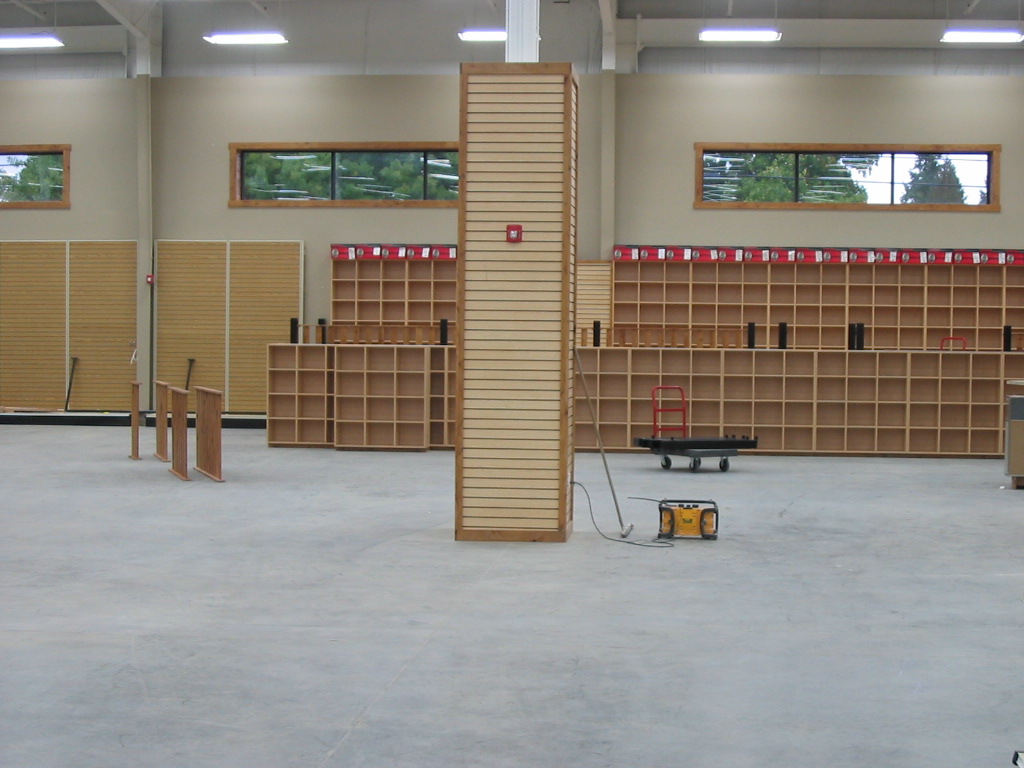
More of the jean cubes and the deck. Pretty neat railing. Don came up with the design.
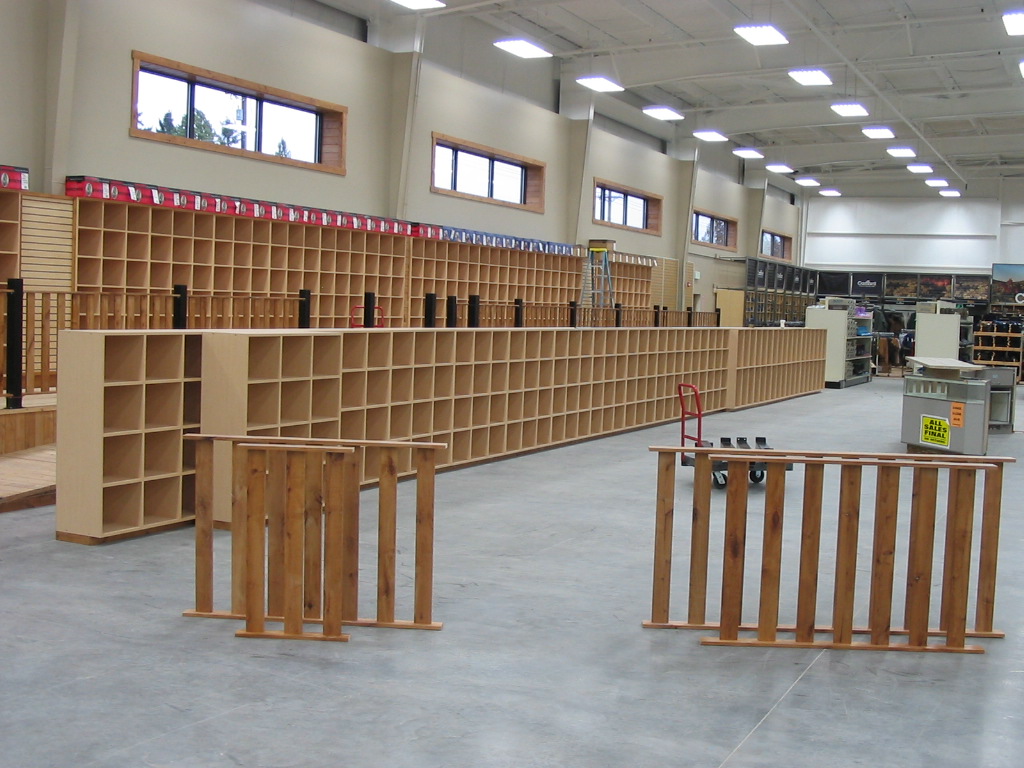
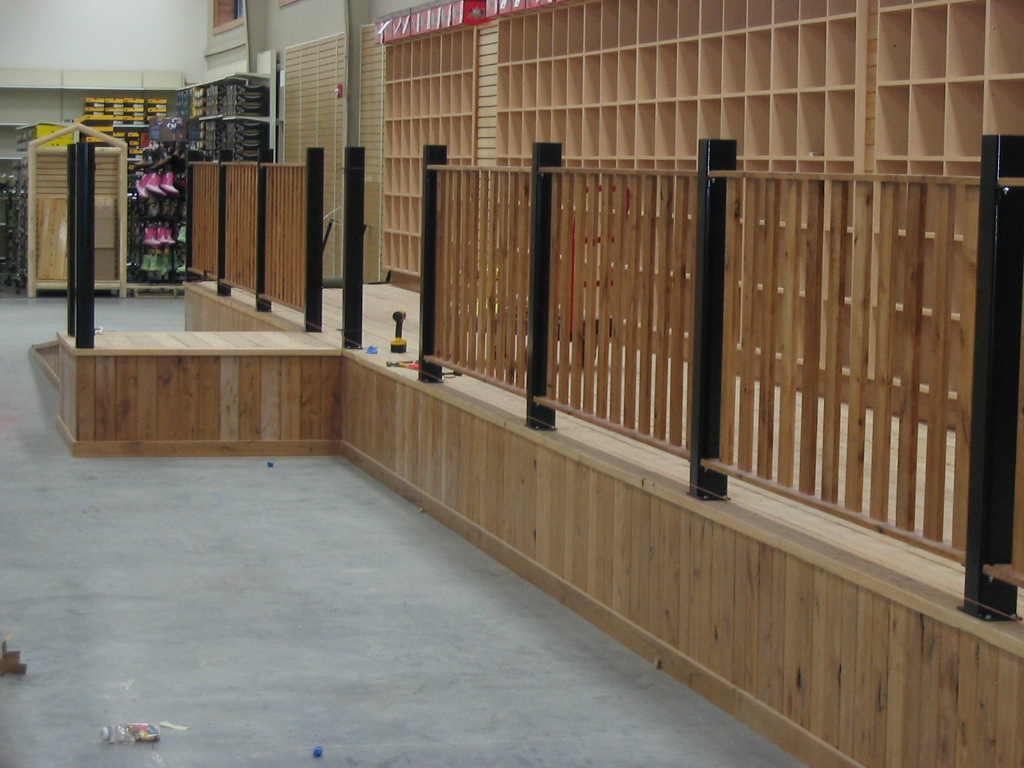
Doug did all the rockwork on the fireplace. Really is neat.
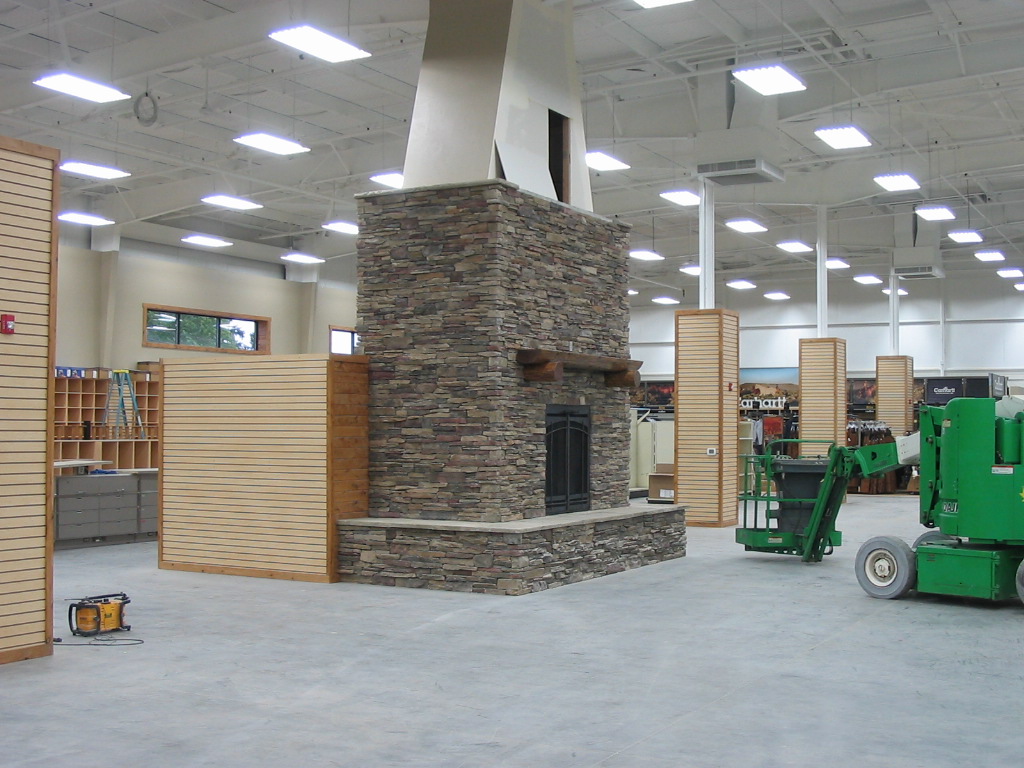
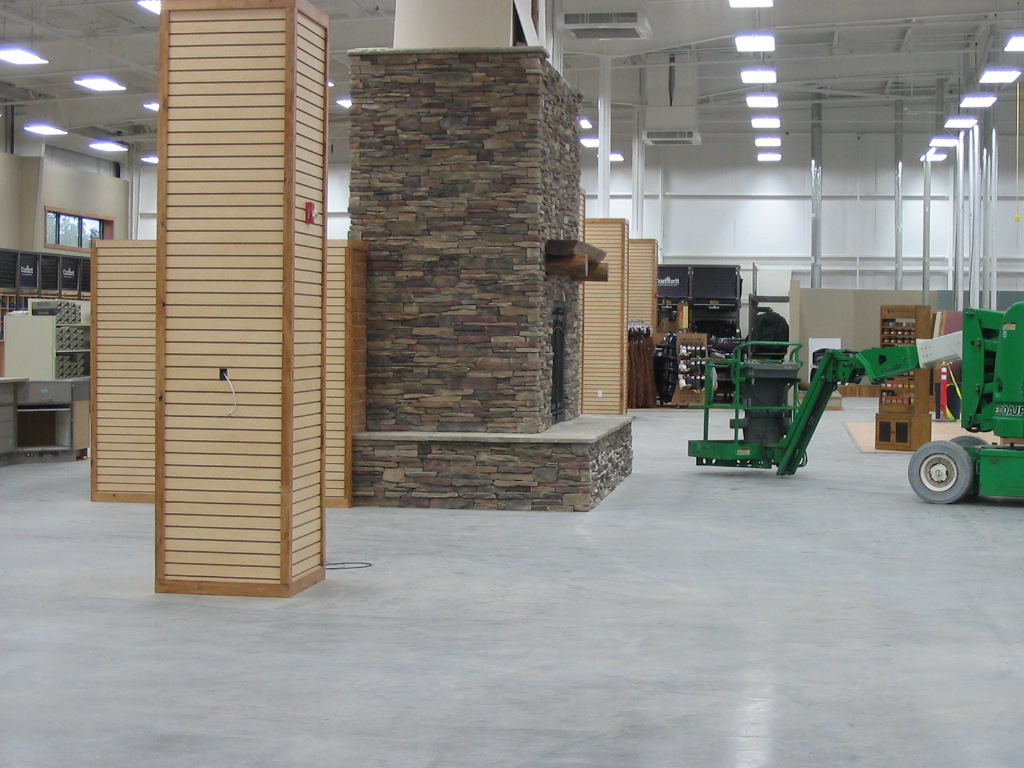
Dressing Rooms.
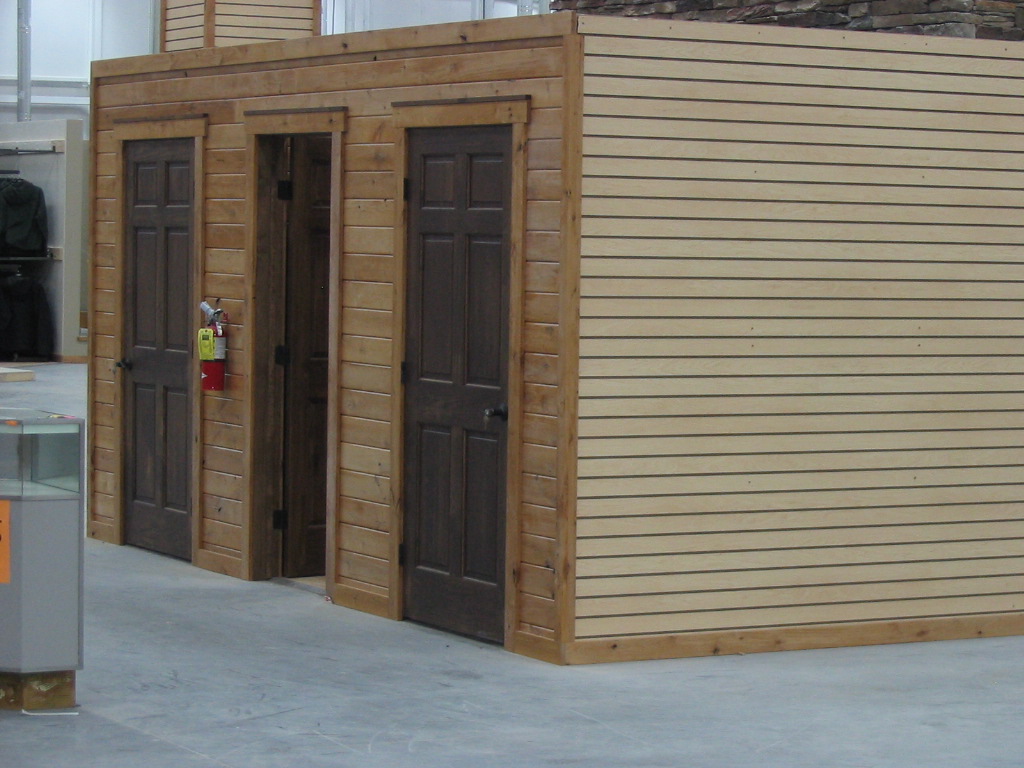
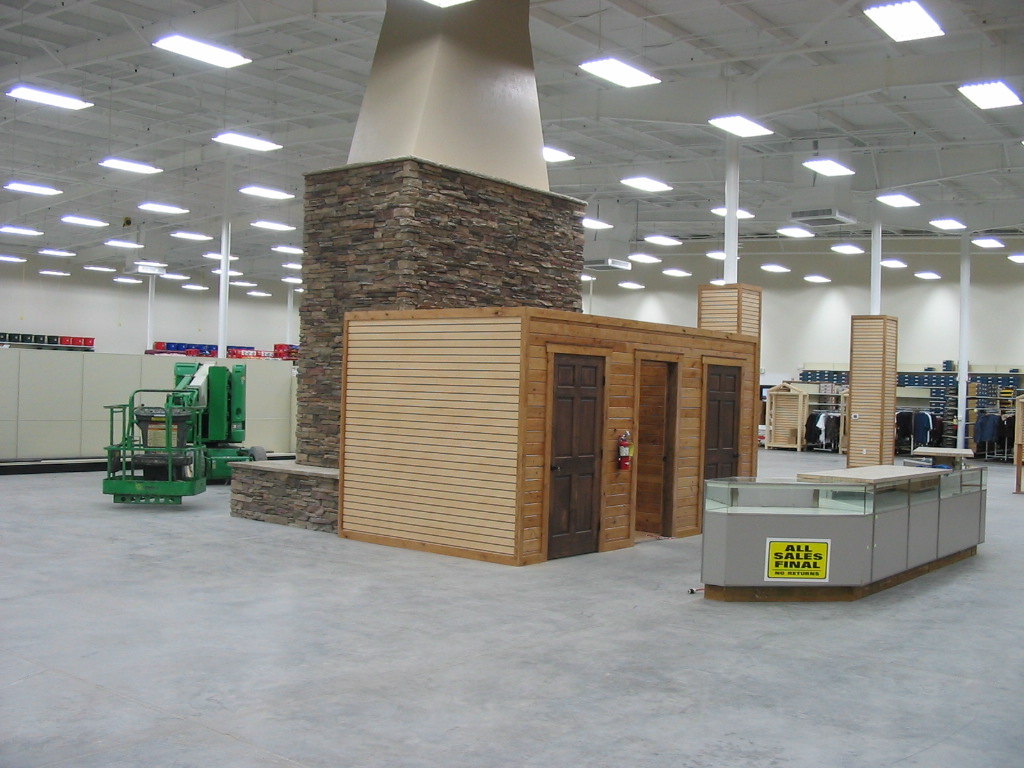
Carhart area. Floor and wooden tables we did.
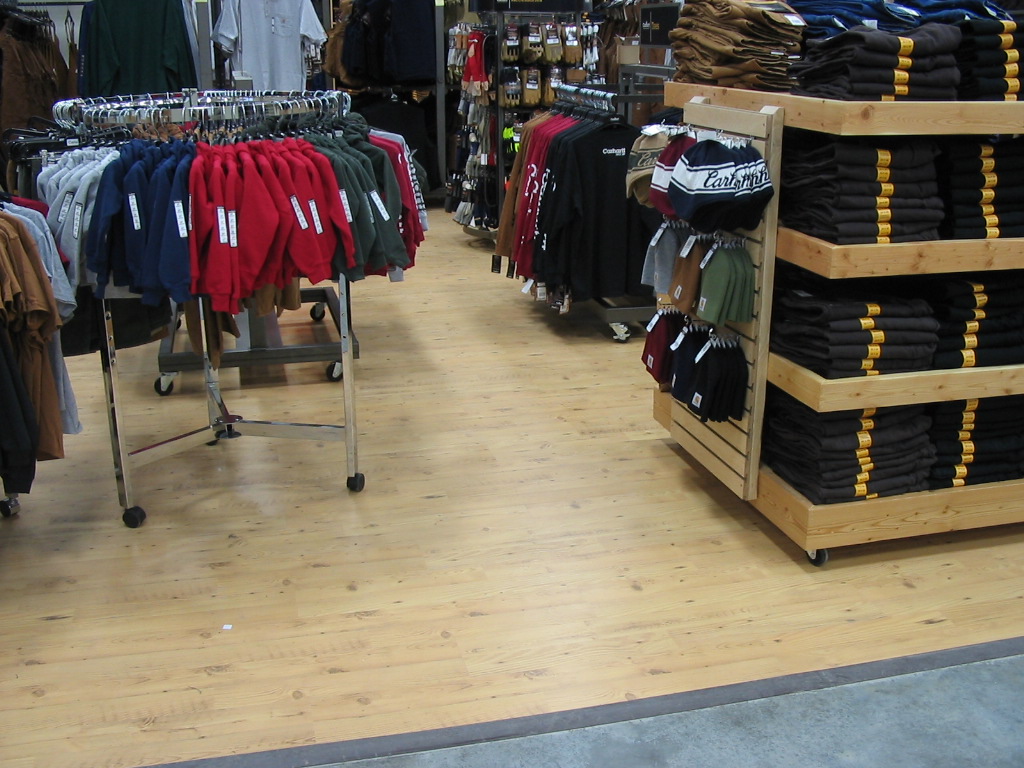
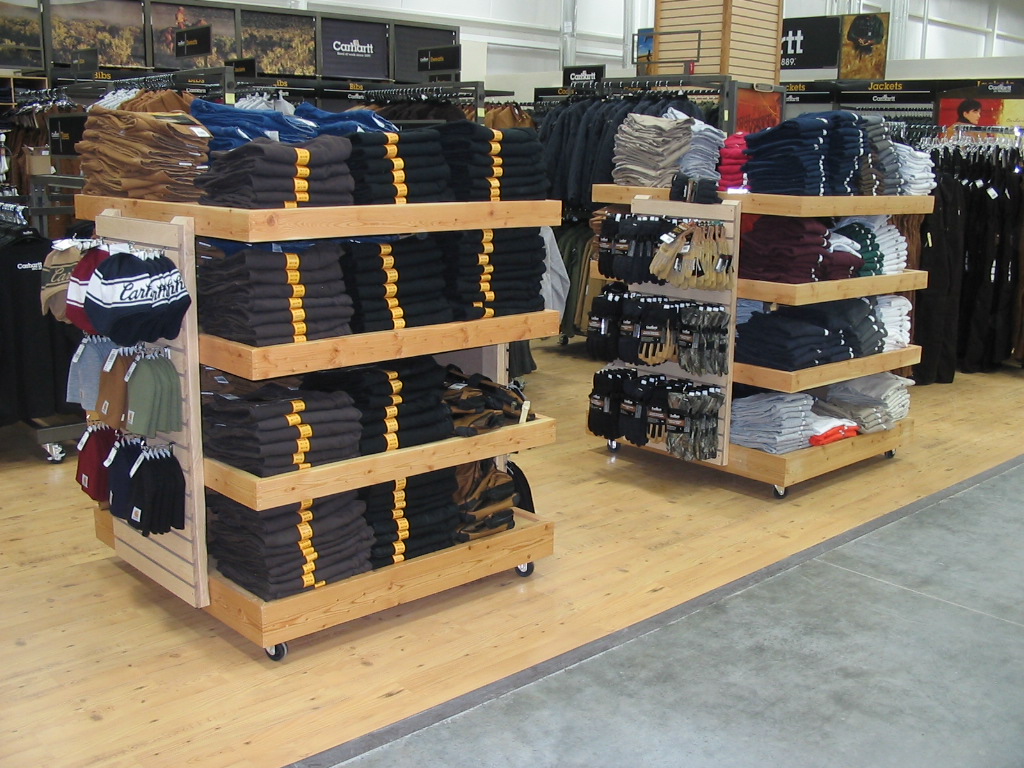
The next few pictures are of the fireplace concept area.
We all worked on the area, but Ryan did all of the tile work.
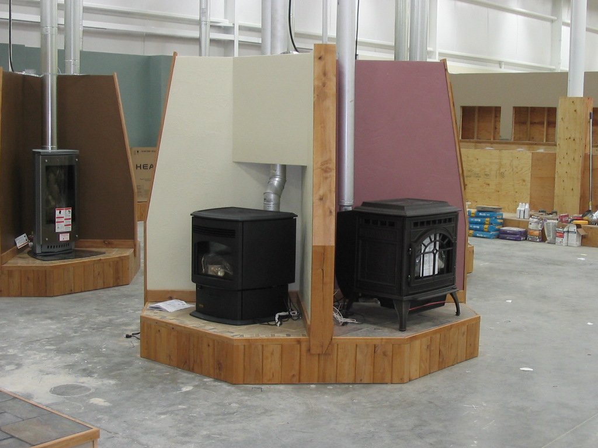
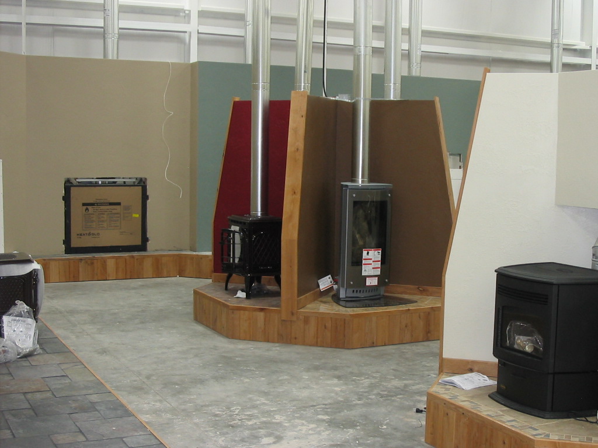
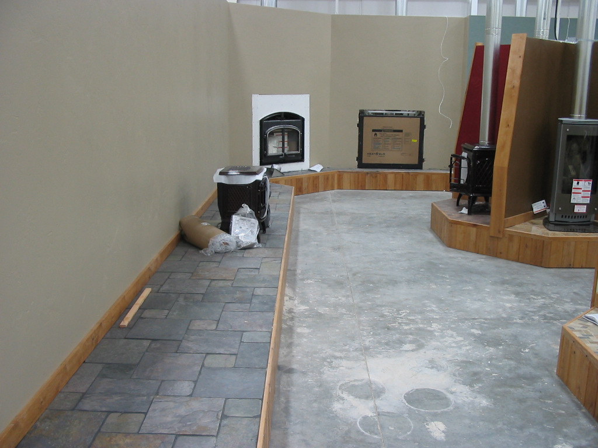
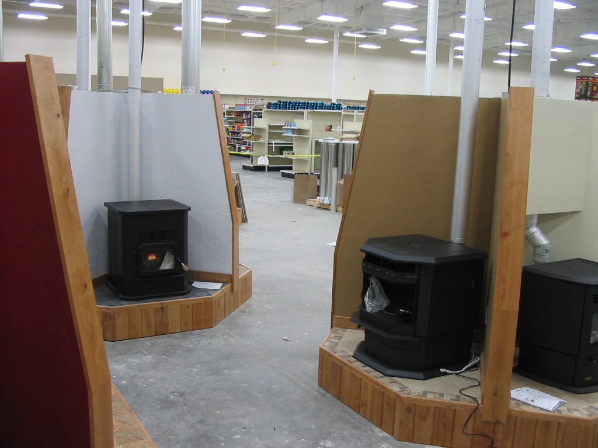
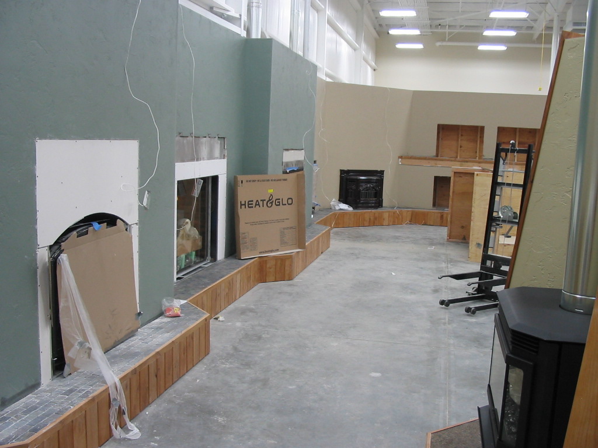
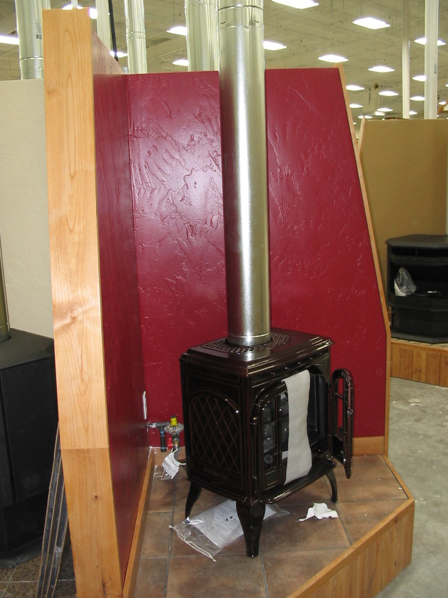
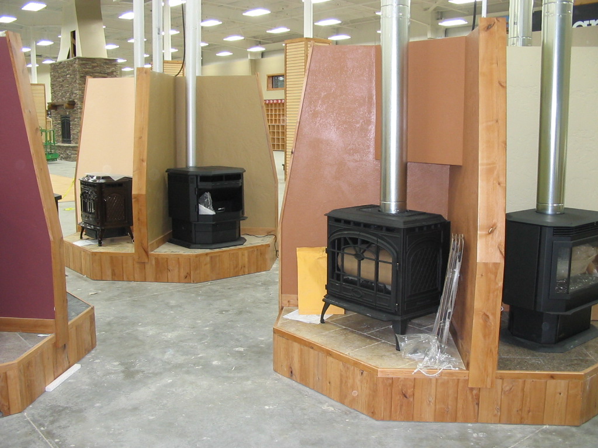
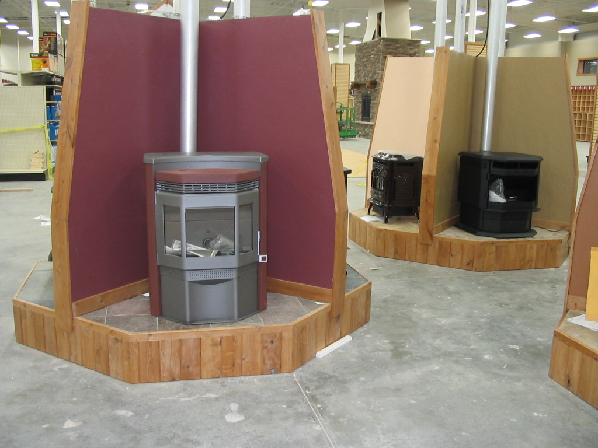
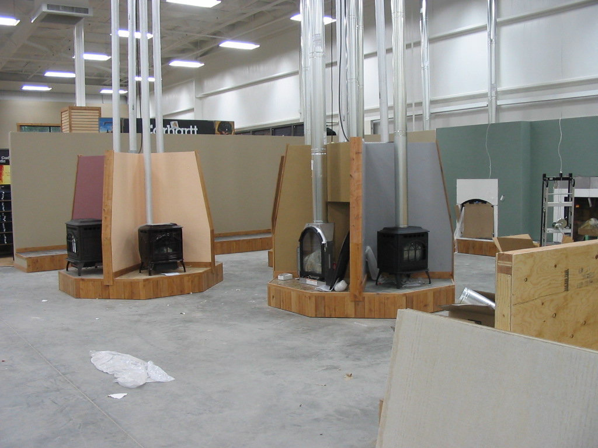
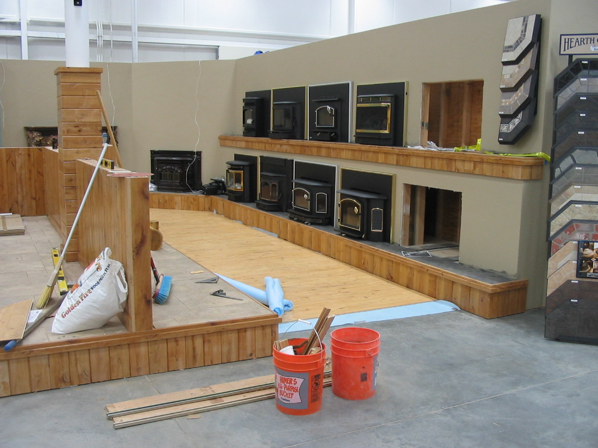
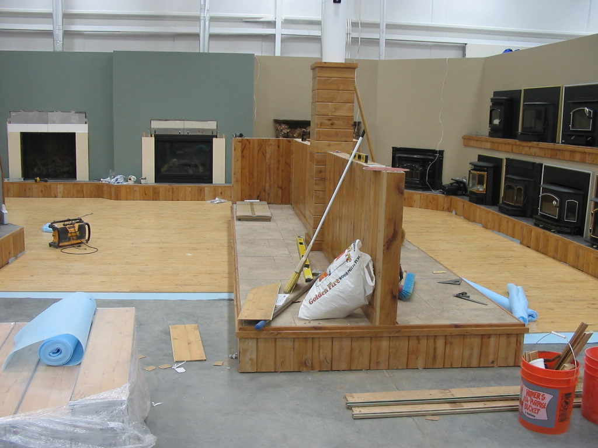
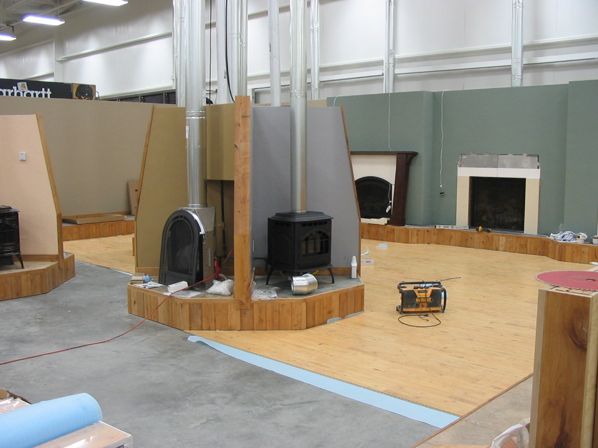
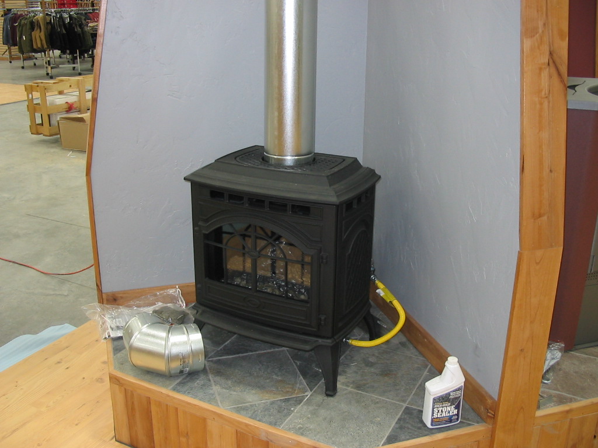
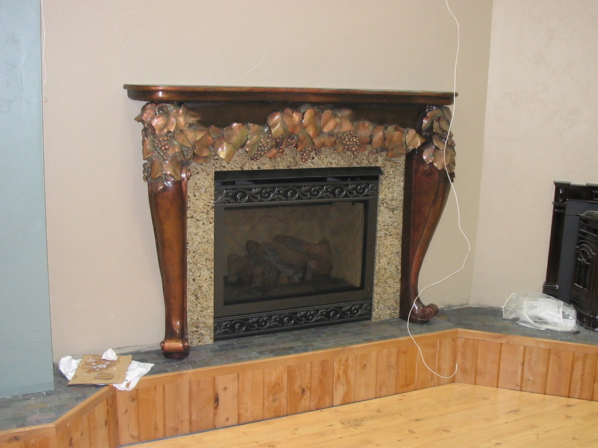
This is Doug working out back on welding the Hobart House together.
Doug custom built several metal tube handrails for the decks we made.
He is a pretty good welder, rock mason, carpenter, and anything else he does.
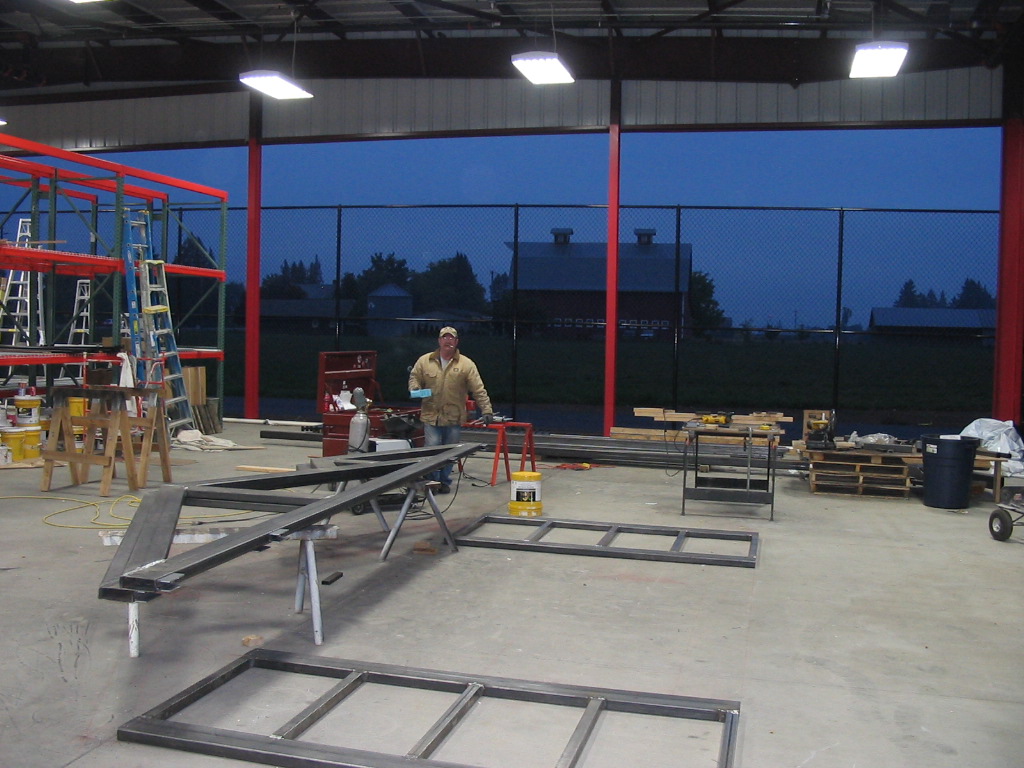
Back of the store has a very large covered area. It was nice as we could work outside but not in the rain.
This area is where I spent about 3 weeks staining and sanding and sanding and sanding, (all by hand) thousands of board feet of alder. (Not sure of the final amount of wood we used, but had to be into the 7500 foot amount).
Each piece got at least 3 clear coats of polyurathene.
Everyone helped stain most of the wood. 1x5 tongue and groove, 1x4 trim, 1x6 trim, all of various lengths from under 8 foot to 16 foot.
I used the racks you see to put the boards on to dry.
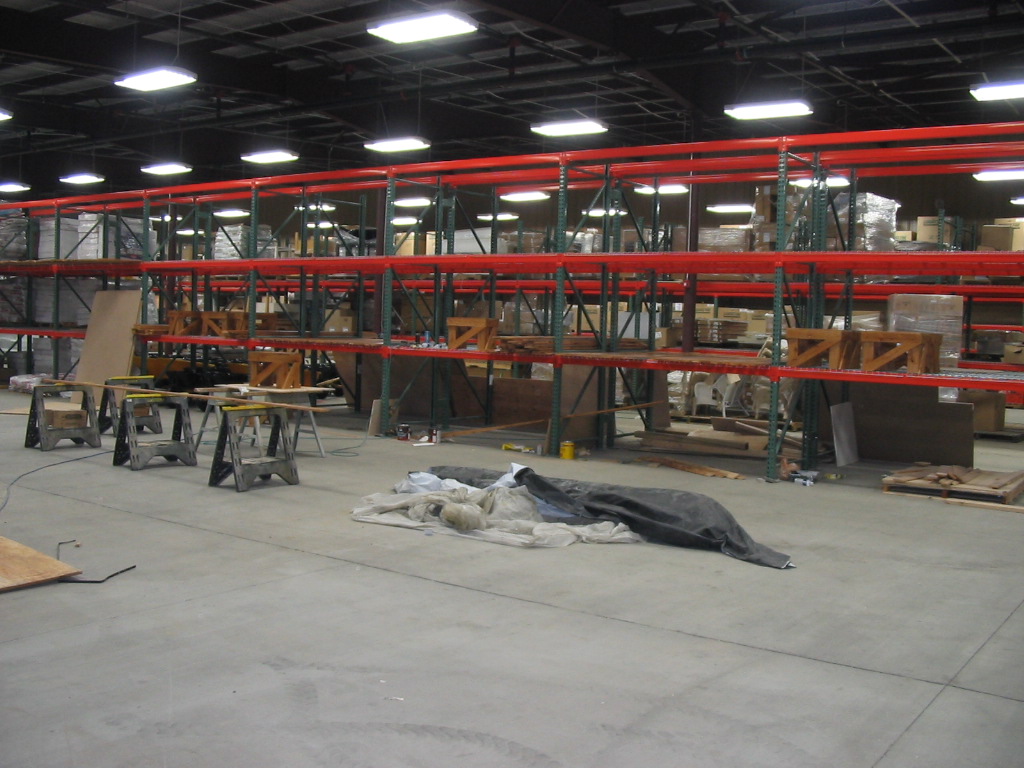
This one isle is dedicated to bird houses and feed.
Don and Howard built a 6 foot tall bird house to go on top, didn't get a picture of it.
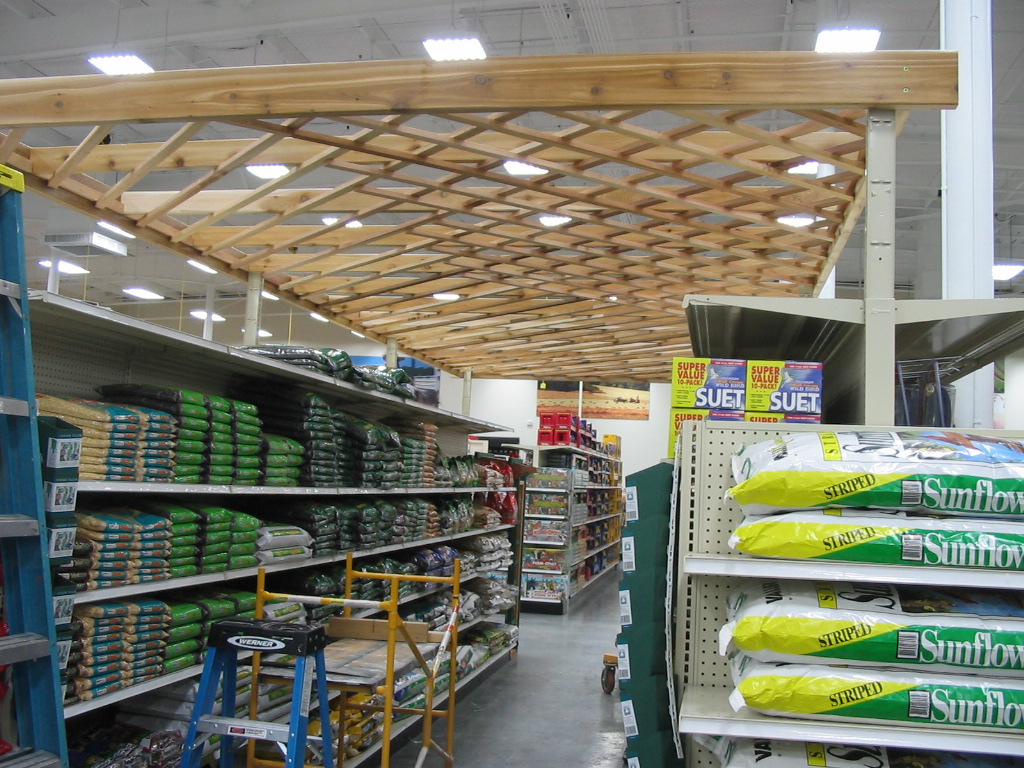
Tack deck and feed area.
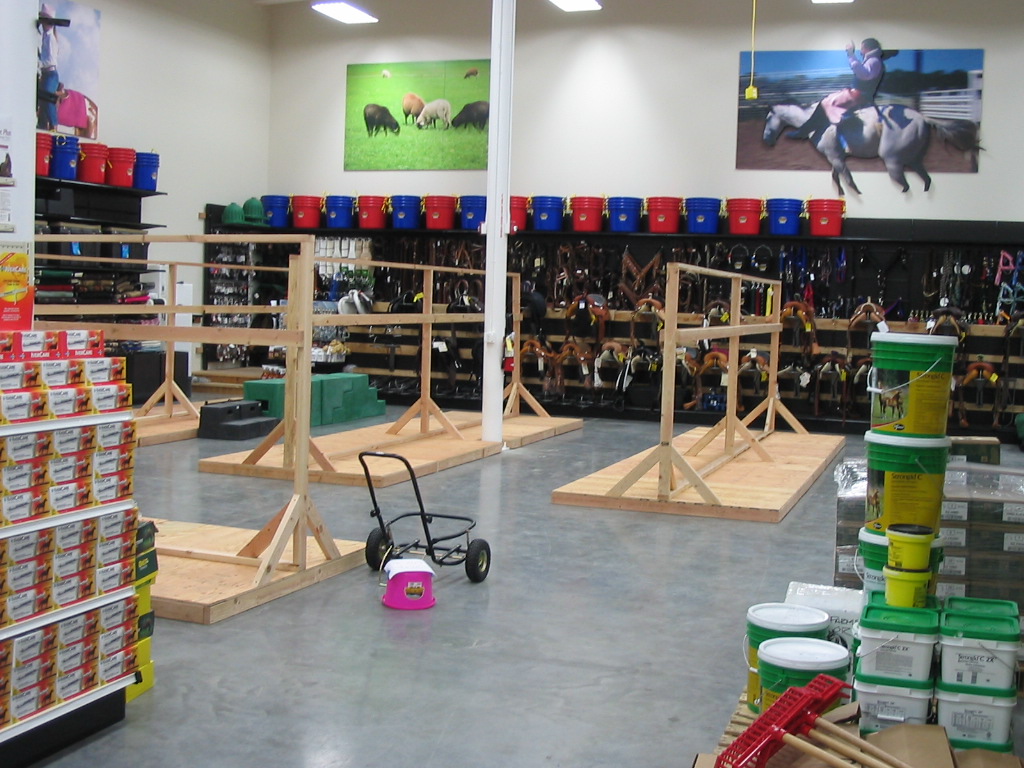
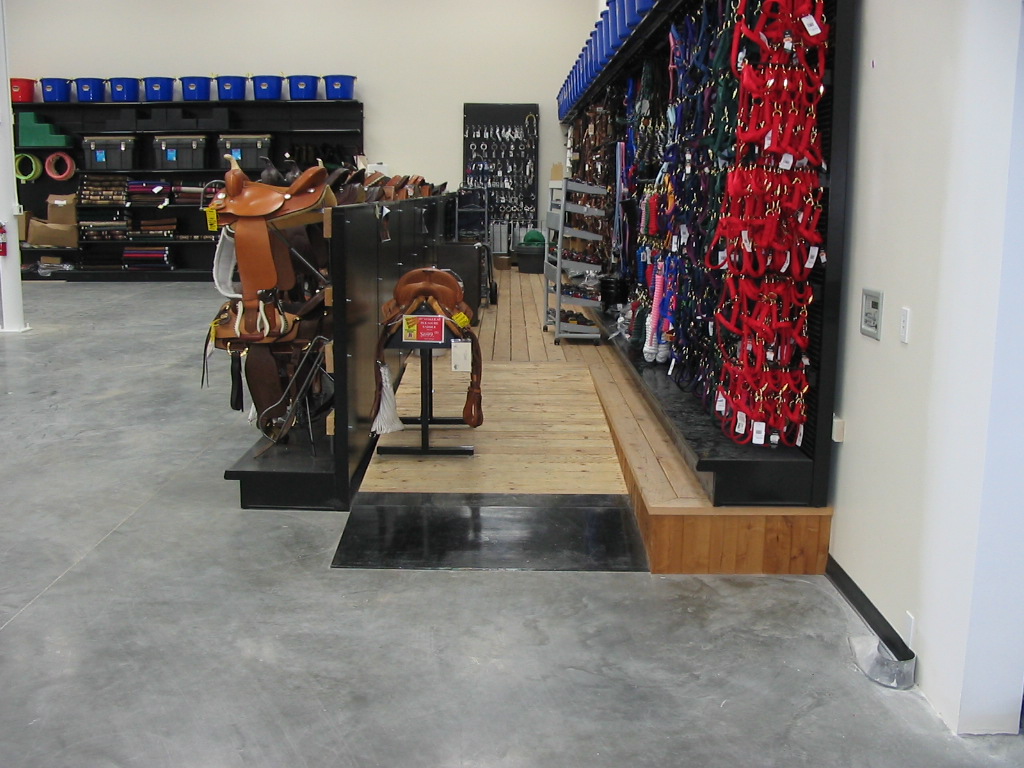
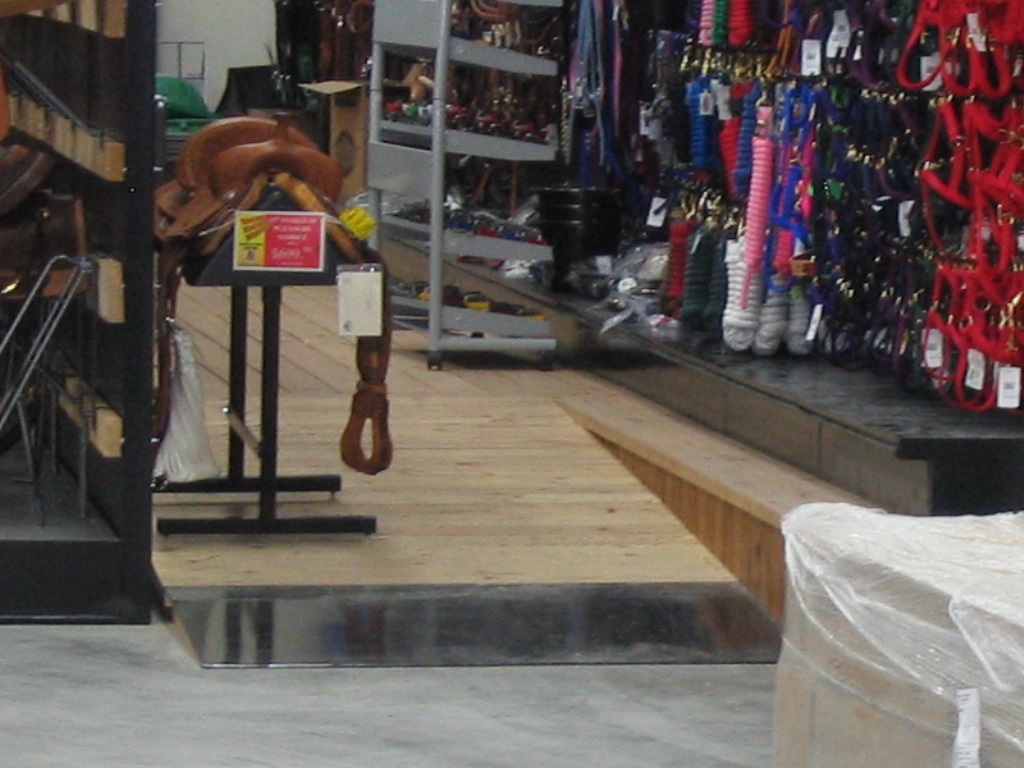
We all helped build the checkout stands.
Even Joan got a few hours work in when she rode her bike out to see me.
Don and Ryan built the countertops.
